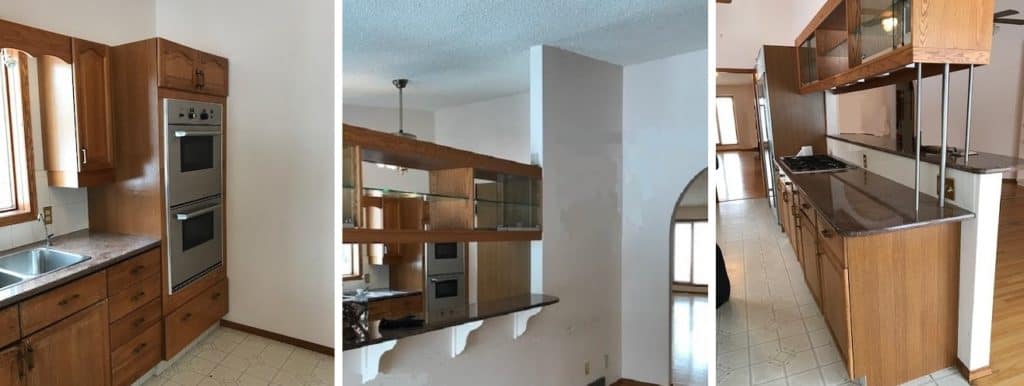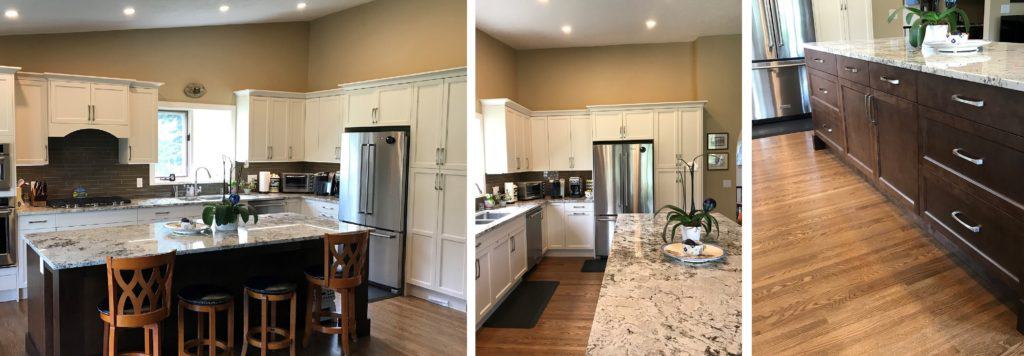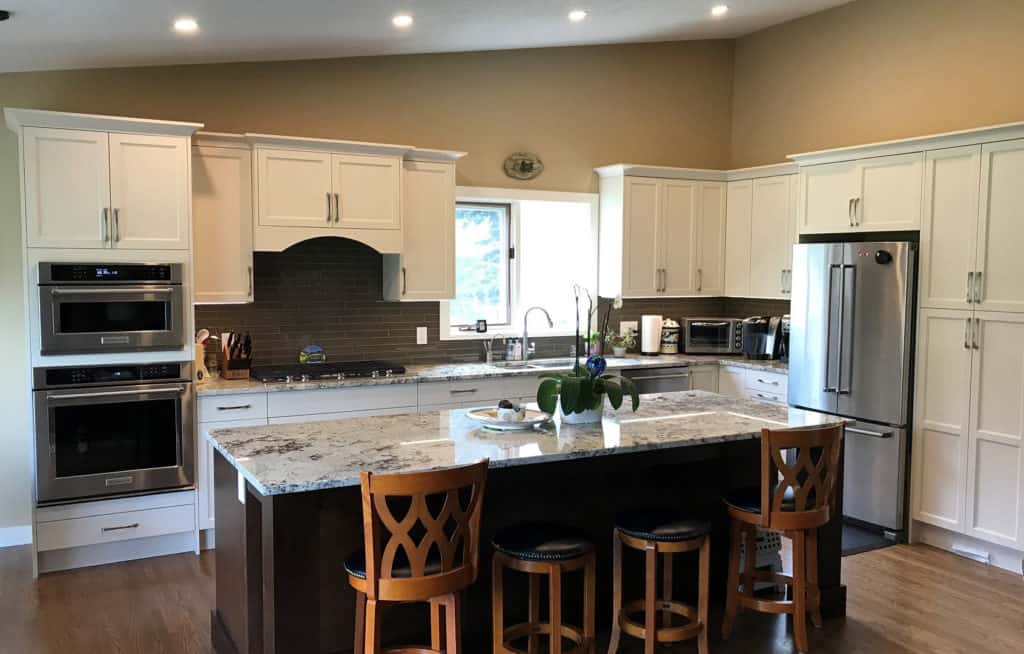Designing with purpose is very evident with this kitchen renovation project. This outdated and oddly crowded kitchen got the makeover the homeowners had always wanted.
Sticking to your kitchen renovation budget can be tricky. To help save money on a larger kitchen renovation there are many different options we get to choose from, even in solid wood styles of cabinets.
Maintaining quality and ensuring you get all the features you need and still come in on budget?! Not an easy task, but we are always up for the challenge. And we will always tell you up front if your budget thoughts are realistic for what you need.
For this kitchen renovation, the main issue was the peninsula dividing the space between the kitchen, the dining room and the main family room. The piece of wall at the end of the Peninsula created a dual entrance into the adjacent spaces – making for a choppy space and a crowded feel.

But, when one door closes another one opens; the contractor removed the large peninsula and wall dividing the spaces and we closed off the smaller entryway from the kitchen to create the open concept the homeowner wanted and add function and flow to the space. We kept the arch entry way to the dining room, which is part of the heritage of this mid-century home.

By placing the large island in the kitchen, the need for more cabinet storage was more than solved, and it gave a fun place for the kids to hang out (“…do your homework…”).
Now their kitchen feels larger and much more open. The functionality has been obtained through organizational inserts and creating a flow from one room into the next, and a flow around the kitchen work areas. And as always, their new Merit Kitchen looks beautiful.
Contact us today to learn how you can turn your kitchen sadness into a kitchen worth celebrating!

